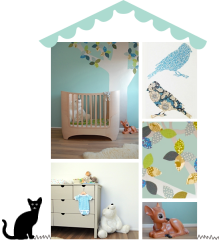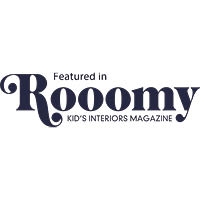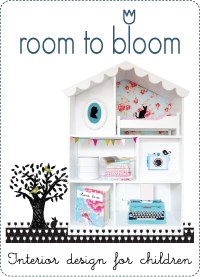Today I’d like to share some photos of a boy’s bedroom that I designed last year. This is Jonah’s blue room:

 Here’s what the room looked like before the make-over:
Here’s what the room looked like before the make-over:
 The project was a close collaboration with Jonah’s mum and I love how fresh it’s all turned out. Although the astronaut bedding and moon wallsticker hint at a space theme, this blue scheme is super easy to adapt. You can find out a bit more about the transformation here.
The project was a close collaboration with Jonah’s mum and I love how fresh it’s all turned out. Although the astronaut bedding and moon wallsticker hint at a space theme, this blue scheme is super easy to adapt. You can find out a bit more about the transformation here.
(images: client’s and room to bloom, photography by the wonderful brett charles)



 Today I came across these wonderful images of a kids’ playroom. The interior design was conceived by artist Yeka Haski for the Bibliotheka restaurant in St Petersburg.
Today I came across these wonderful images of a kids’ playroom. The interior design was conceived by artist Yeka Haski for the Bibliotheka restaurant in St Petersburg.
I love how Yeka has created a fresh and fun space without crowding out the imagination. My favourite details: the tree with an integrated slide as a centrepiece for the room, the rain drops, bunting and pendant lights. And the rainbow detailing around the door and ceiling, and… well, the more you look, the more there is to love.
(images: The Village, via the lovely Decopeques website)
To theme or not to theme, that is the question. For hints and tips on how to theme a kid’s bedroom or nursery, take a look at my guest post on the My Baba blog.
x
Earlier this year I was invited to work with the Make-A-Wish Foundation. For those of you who aren’t familiar with their work, the Make-A-Wish Foundation grants magical wishes to children who are fighting life-threatening conditions. One of such wishes is a room make-over.
My wish child was a little boy called Jack, who like many a 4-year old, is mad about Toy Story. Jack’s illness means he is severely limited in his mobility and his parents wished for him to have happy place where he would be surrounded by his favourite characters.
This was Jack’s room before the make-over:
And this is his new bedroom – with all Jack’s friends present!
++++++++++++++
I couldn’t have done it without the help of some very generous sponsors who all rallied around to make Jack’s wish come true. Thank you so much to all of these wonderful people and organisations:
Photowall (self-adhesive Toy Story wall mural – adapted to fit Jack’s wall)
Wooden Blinds Direct (wooden venetian blind)
Love Carpet (Wilton Victoria carpet)
London Flooring Contractors (carpet fitters)
Skandivis (Happy Cat beanbag)
Little Baby Company (cloud duvet set)
Hello Monkey (number art print)
Babyface (denim letter J, bunting and other goodies)
Curtains Made Simple (cushions)
And of course Tony, who hammered, sawed and climbed into the loft without a grumble to make Jack’s wish come true.
Thank you guys! x
(images: room to bloom)
Today I’d like to show you another nursery that I completed a while ago. This grey baby room was for a sweet little boy called Tobias:
And this is what the room looked like before it became Tobias’ nursery:
Quite a difference, right? I’m super pleased how it all turned out, and more importantly – so are Tobias’ mum and dad : )
You can read a bit more about this project here.
(images: client’s & room to bloom, photography by brett charles)
A little while ago I completed this sweet bedroom for a little girl called Georgie:
And here’s what Georgie said about her new room:
That just made my day : )
This is what the room looked like before:
You can read a bit more about the transformation here.
(images: room to bloom, photographer brett charles)
Last week I spent a great day with interiors photographer Brett Charles, to capture some of the rooms I have completed over the last year. I met Brett on a shoot for GoodHomes, when he photographed the home of a client of mine, including Rosie’s nursery below. He has a great eye and is brilliant to work with. Watch this space for new rooms soon!
(images: brett charles photography)
This week is Child Safety Week, the Child Accident Prevention Trust’s annual community education campaign to raise awareness of serious childhood accidents and how to prevent them.
Every year babies and young children come to harm in the UK because of unrestrained blind chains and cords. To raise awareness about the risk of injury, I’ve teamed up with Interior Goods Direct, a company that specialises in window coverings. They are giving away four types of simple child safety devices which can be fitted on your window frame to keep blind cords and chains safely out of children’s reach. To request your free child safety device, click here.
Keep in mind when designing your child’s nursery or bedroom not to place the cot or bed in reach of cords near a window and keep cords as short as possible and away from the floor. After you’ve used the cord or chain, secure it with a blind safety device.

(photo: heidi lerkenfeldt)
I’ve been very busy working on some lovely projects these past few weeks, so I haven’t been posting as often as I’d like. I did find some time however to write a piece with kids room design tips for my friend Alex over at Eden Private Staff. Hop on over if you’d like to read seven tips to create a stylish room for your child.
PS.: Spot a trend in the images above? Green is hot news again for kids rooms – one of my favourite colours for nurseries and children’s rooms, and so right for the spring weather we’ve been having of late!
(images: Skeppsholmen, Room Seven, Smam, Flexa)
Alice in Wonderland has come the Royal London Hospital where a surreal oversize living room has been created for the hospital’s young patients. The play space was designed by architects Cottrell & Vermeulen and designer Morag Myerscough, who wanted it to be a complete escape for the children on the ward. The space is filled with superscale objects to explore and interact with, so that it might distract kids from thinking about being in hospital.
From its scale, to its colourful yet clean design (note that primary colours don’t dominate), and details such as the giant skirting board with oh-so familiar trellis wallpaper above, everything is delightfully imaginative. I have long wondered why health care environments aren’t designed with a bit more, well… care? Especially when it comes to children, the less institutional the environment, the easier it is to feel at home and comfortable. Surely that’s a good thing in any environment where children are cared for, be it a hospital, dentist’s waiting room, or day care nursery?
You can get more background on the play area’s design here and here.
(images: creative review, tidbit du jour)










