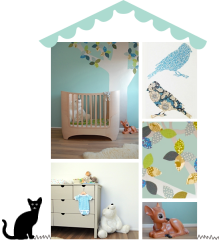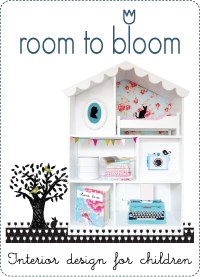 No pretty pictures today I’m afraid. Instead I thought I’d show you a peek behind the scenes of a nursery refurbishment I’m currently working on. In fact, I could have called this post “behind the walls, under the floor and in the ceiling”.
No pretty pictures today I’m afraid. Instead I thought I’d show you a peek behind the scenes of a nursery refurbishment I’m currently working on. In fact, I could have called this post “behind the walls, under the floor and in the ceiling”.
We’ve arrived halfway: from a tired old room to a fresh canvas, ready to be furnished and styled. This is my favourite stage of any project. What’s been in my head, on mood boards and drawings, now starts coming to life for my clients too.
It’s easy to forget how much work goes into getting to this point though…
 On this particular project, the floor boards were too damaged to be refurbished (my original plan), so a new floor had to be laid. The floor voids were emptied of old builder’s rubble and redundant pipework, then insulated to get rid of cold drafts. The ceiling had been patched up after numerous leaks, it was cracked, sagging and held together with wallpaper, so this needed to be replaced. There was odd boxed out pipework on the walls and inside the fitted cupboards, out-of-date electrics, out-of-character cornicing and a broken hearth. Oh, and did I mention damp from a crumbling chimney, exposed exterior brickwork and a rotting window?
On this particular project, the floor boards were too damaged to be refurbished (my original plan), so a new floor had to be laid. The floor voids were emptied of old builder’s rubble and redundant pipework, then insulated to get rid of cold drafts. The ceiling had been patched up after numerous leaks, it was cracked, sagging and held together with wallpaper, so this needed to be replaced. There was odd boxed out pipework on the walls and inside the fitted cupboards, out-of-date electrics, out-of-character cornicing and a broken hearth. Oh, and did I mention damp from a crumbling chimney, exposed exterior brickwork and a rotting window?
 On the upside, there was some sweet period detail to work with, such as the fireplace and fitted cupboards. I discovered a patch of seventies floral wallpaper high up in one of them, which we lacquered to preserve.
On the upside, there was some sweet period detail to work with, such as the fireplace and fitted cupboards. I discovered a patch of seventies floral wallpaper high up in one of them, which we lacquered to preserve.
 Now to work on the interior decoration. I can’t wait to show you the finished project soon! x
Now to work on the interior decoration. I can’t wait to show you the finished project soon! x
(images: room to bloom)











Hi Ursula, I love that you have shown us the behind the scenes of your work! It sounds like the room gave you a bit of trouble but the period details made up for it :). I can’t wait to see the finished result. xDoris
Thanks Doris – that’s what I enjoy on your blog too : )